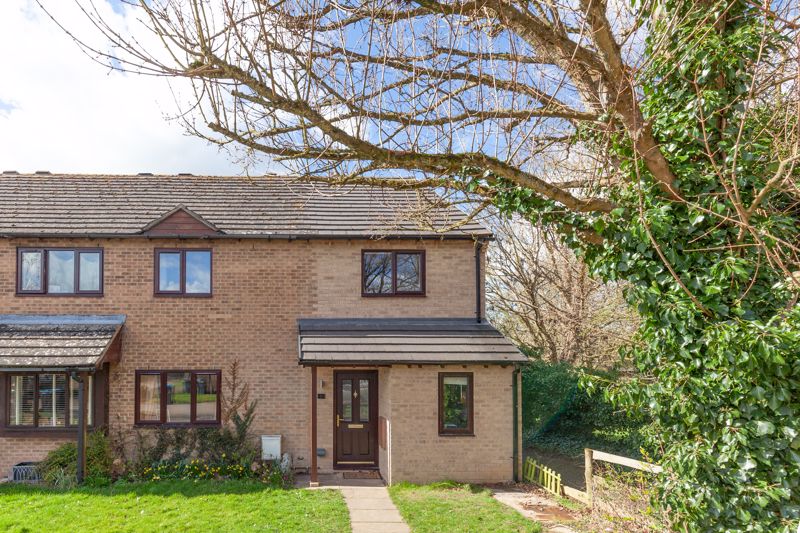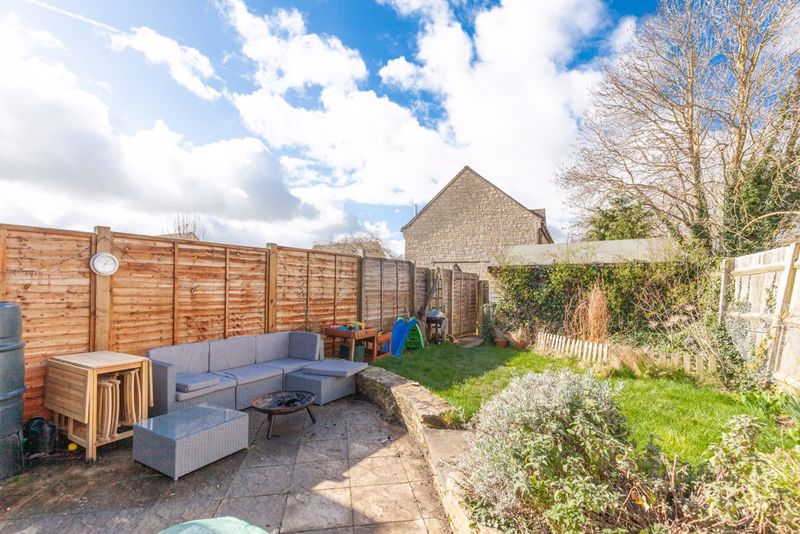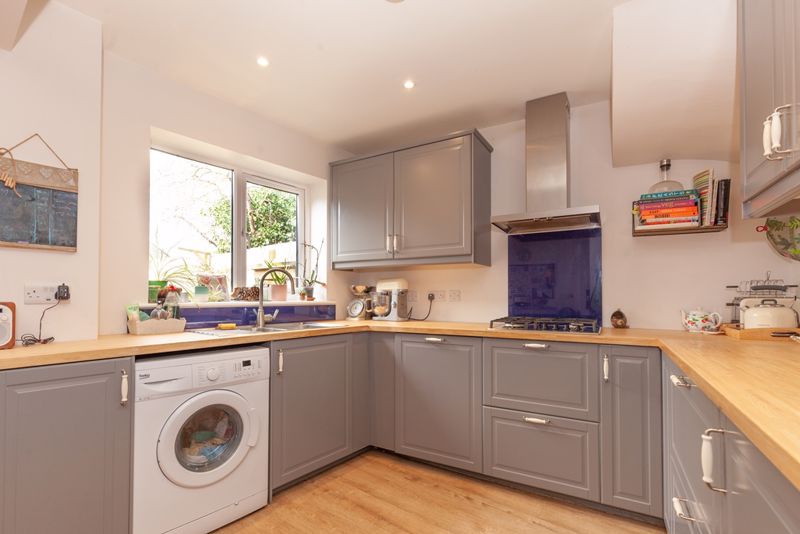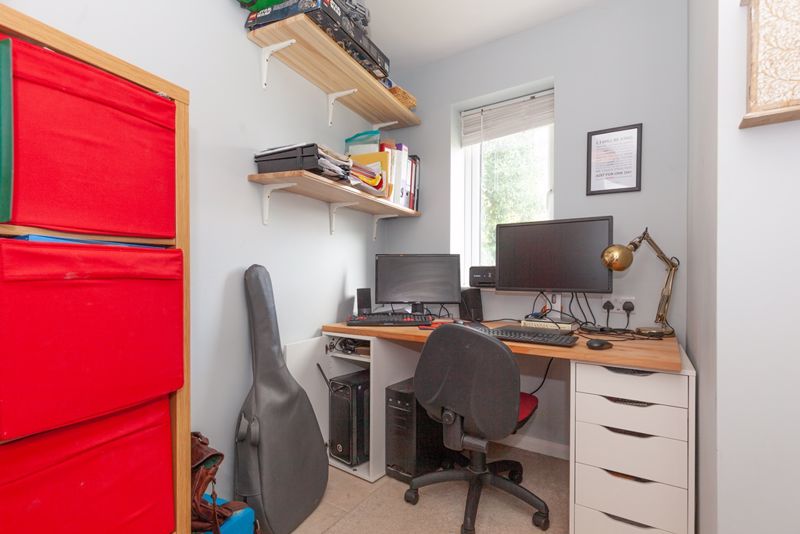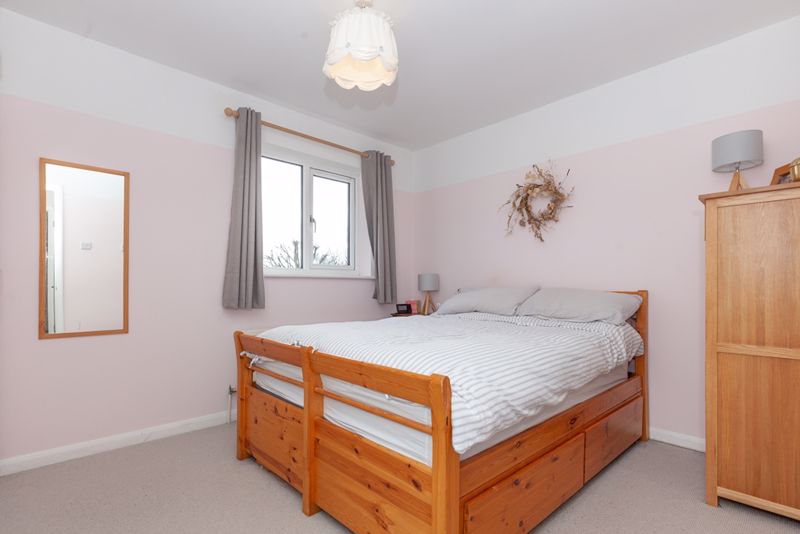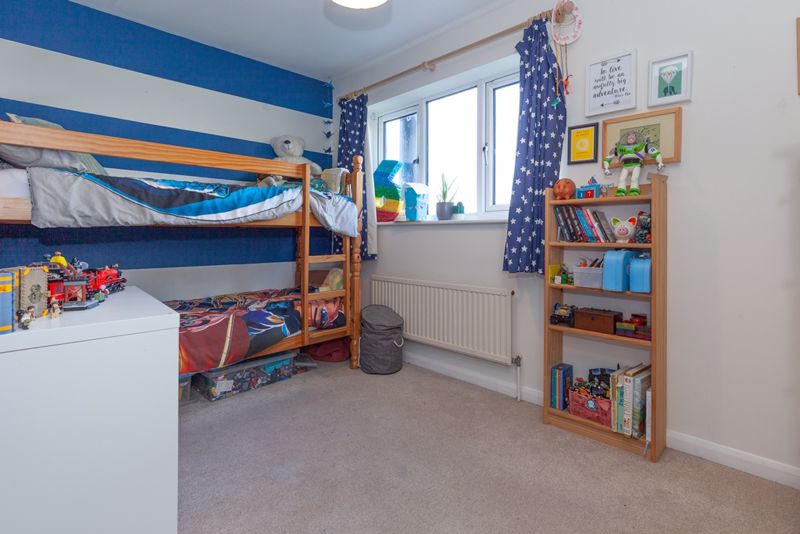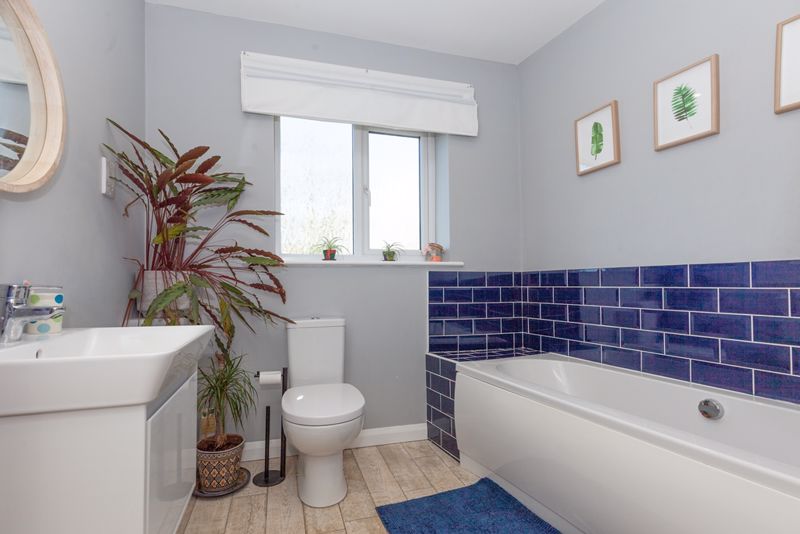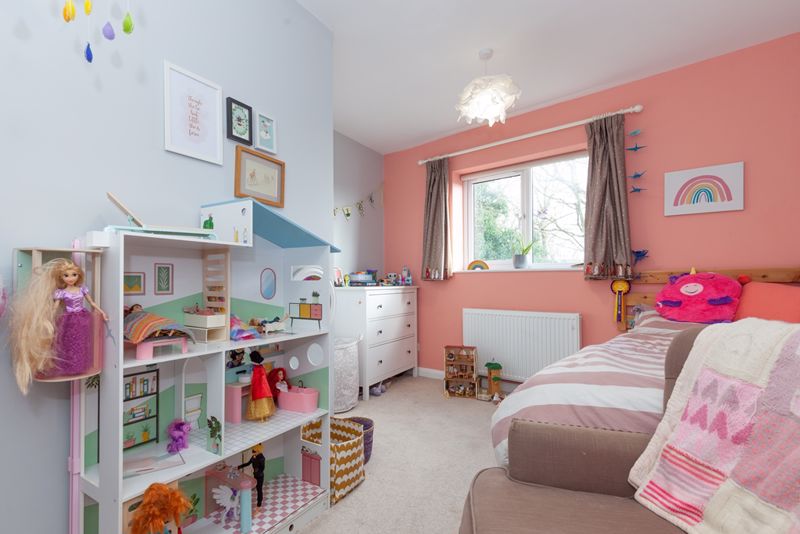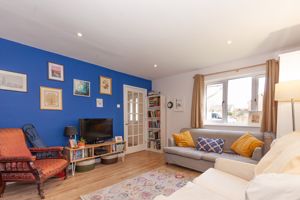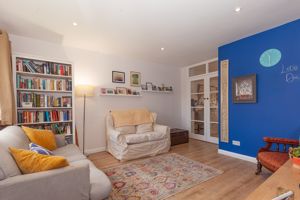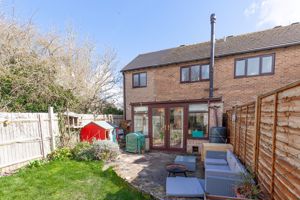Mercury Court, Bampton Guide Price £350,000
Please enter your starting address in the form input below.
An extended and significantly improved and re-modelled 3 bedroom end of terrace House tucked away in the corner of a cul-de-sac with easy footpath access to the village centre. The property has been cleverly extended in recent years and now provides well proportioned family accommodation along with gas central heating and two parking spaces. Features of the property include a useful hall, home office, cloakroom, sitting room, stylish open plan family breakfast kitchen, very much the hub of the living accommodation, leading in turn to a conservatory complete with a wood-burning stove. There are 3 double bedrooms, en-suite shower and a family bathroom with modern white suite. Externally there are two parking spaces at the front and a rear garden enjoying a westerly aspect with gated rear access.
Accommodation
* Entrance Hall * Cloakroom * Home Office * Sitting Room * Breakfast Kitchen Room * Conservatory/Garden Room * Master Bedroom with En-Suite Shower Room * 2 further double Bedrooms * Family Bathroom * Gas CH * Double Glazing * Enclosed Rear Garden c.36' in Length and Rear Access *
Description
An end of terrace House in a pleasant location that is situated at the very top of a cul-de-sac siding onto a pedestrian footpath leading to the village centre. The property has been cleverly extended in recent years to provide good family accommodation throughout with 3 double Bedrooms, en-suite Shower Room together with a modern family Bathroom. The ground floor accommodation consists of Entrance Hall, a useful Cloakroom, private Study Room and Sitting Room. A set of double doors lead through to a well-fitted and stylish Kitchen-Breakfast Room with many base and wall units coupled with wood worktops and a wide range of integrated fitted appliances. From this wonderful hub of the home - it’s open-plan to the Garden Room with views and access to the garden and is complimented by a wood burning stove. Externally to the front of the property are two allocated parking spaces and to the rear is its Westerly facing rear garden that extends c.36’ in length with garden shed for storage and very useful pedestrian rear access.
Location
Bampton is an attractive Cotswold village known for its large Georgian houses, elegant Church and impressive Victorian Town Hall. In the seventeenth century Bampton was an important leather trading centre becoming famous for its jackets, gloves and breeches and is more famous latterly for filming of Downton Abbey. The village offers a selection of shops that include CO-OP mini-supermarket, family butcher, coffee shops, a choice of public houses, hairdressers/beauty salon, post office, primary school with adjoining nursery, Doctor's surgery with pharmacy, and public Library. There is further schooling/shopping facilities in Witney and Faringdon (both c.5 miles) and Burford (c.7 miles). The village is also well-situated for travel links being c.5 miles from both the A40 and A420.
Directions
Use SAT NAV postcode OX18 2AJ. Signposted off the Aston Road, proceed to the top of the cul-de-sac and on passing the play area on the left, keep left and no.5 will be found in the very top left-hand corner. The parking spaces are directly in front of you on approach with the two allocated spaces starting from the right-side of the bay of three.
Council Tax
West Oxfordshire District Council - Band C.
Click to enlarge
- Extended & re-modelled
- Much improved accommodation
- 3 Bedrooms - master en-suite
- Superb ground floor layout
- Family kitchen/diner
- Two parking spaces
- Gas CH
- Footpath access to village centre
- Cul-de-sac location away from the road
- Viewing highly advised
Bampton OX18 2AJ
Abbey Properties





